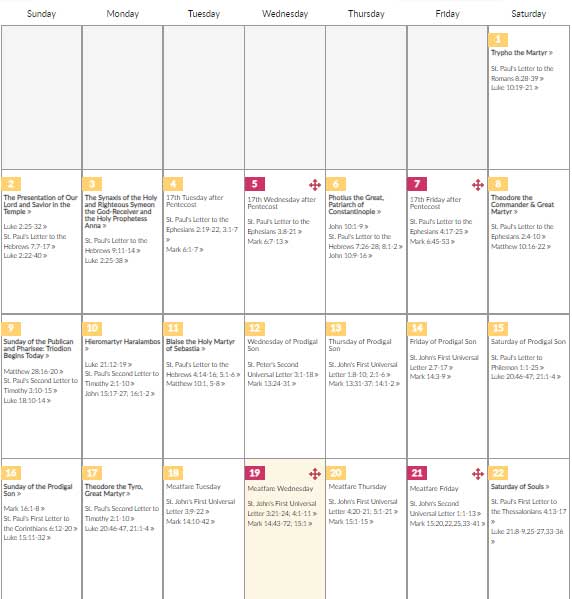Building Program
In 2005 construction of the Pantanassa Monastery Catholicon (main church) commenced. The Catholicon is dedicated to the Holy Mother of God Pantanassa which includes a small chapel dedicated to St John Chrysostom. The foundation stone for the Catholicon was laid on 16 July 2005 by His Eminence Archbishop Stylianos. Currently the Catholicon has reached lock up stage. This means that the external walls, roof, doors, windows and concrete flooring have been completed, however, inside the church is bare concrete floor and walls.
While, in 2008, construction began on the monk’s living quarters, kitchen, refectory and library and continued until the late 2010 to a partial lock up stage, where it was put on hold for financial reasons.
In 2013, the construction program recommenced involving works on the courtyard, drainage, electricity and living quarters. Currently the living quarters, library and dining hall have been rendered, painted and the doors and windows are fitted.
In January 2016 construction of the second wing of monk’s accommodation began and is progressing well: the excavation has been completed, the concrete slab poured, and the bricklayers and roof tilers are finished. This building will consist of 8 monastic cells. The monastery feels that this extra accommodation will be needed in the near future. Below are photos of the construction progress.
In Sep 2019 the Monastery’s Building Program recommenced after an 18 month break for economic reasons and included:
SECOND WING OF MONK’S ACCOMMODATION: The installation of doors and windows for the 8 cells in the second wing.
KITCHEN: The completion of the kitchen: floor and wall tiling, gyprock of ceiling, construction of pantry, installation of range hood and basic equipment, oven-stove, fridge, cool room, commercial sink and benches etc.
In May 2022, some of the fathers began moving into the new living quarter. Upon completion of the remainder of the living quarters all the fathers and brothers will move in permanently.
Following this, we hope to begin the rendering and internal fit-out of the main Church (Katholikon) and the cemetery and courtyard. We also hope to construct the refectory ceiling. The walls have been rendered. While, the floor, lighting and furniture of the refectory will be considered at a later stage.
See more construction photos at https://pantanassamonastery.org/constrution-galleries/




